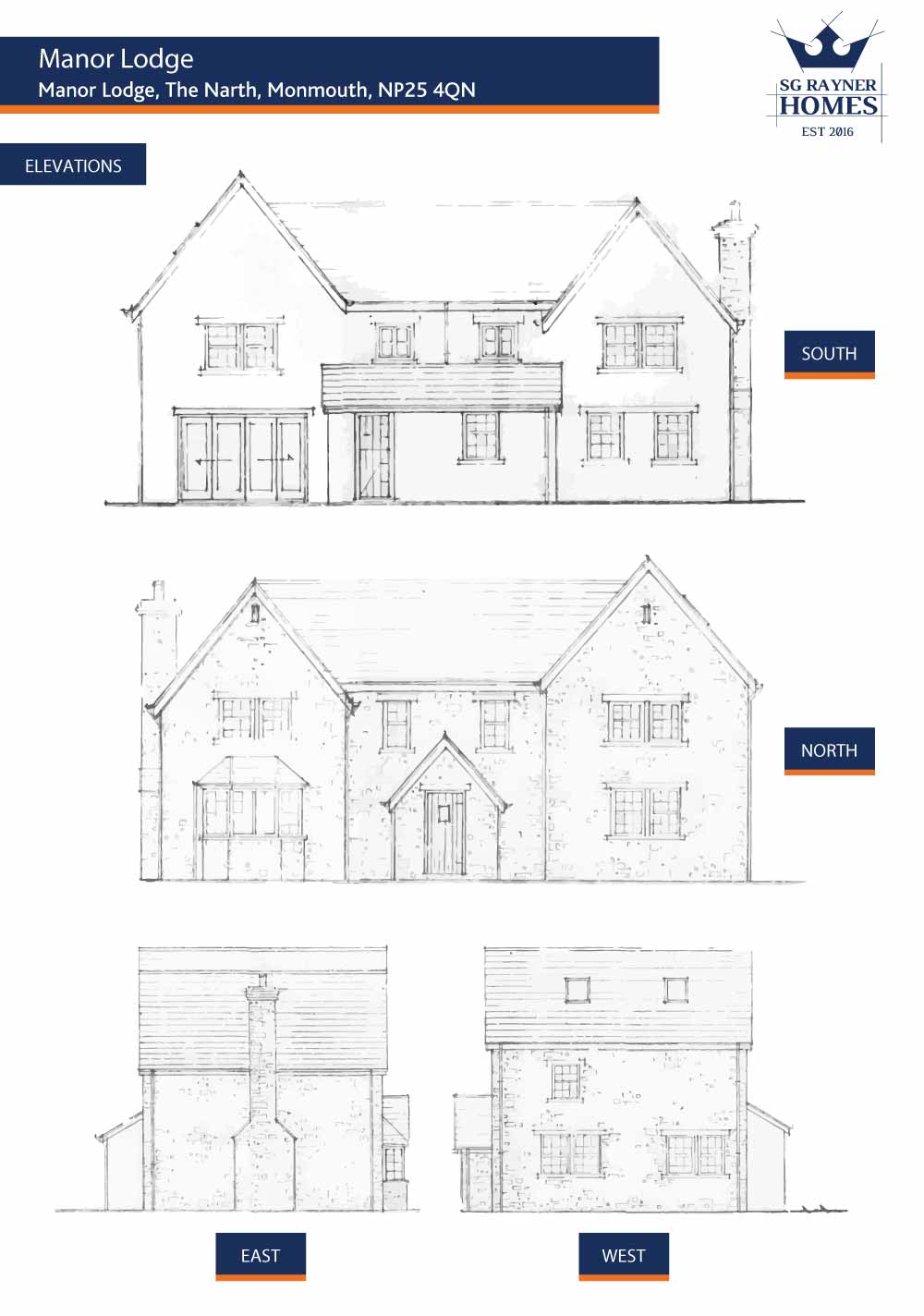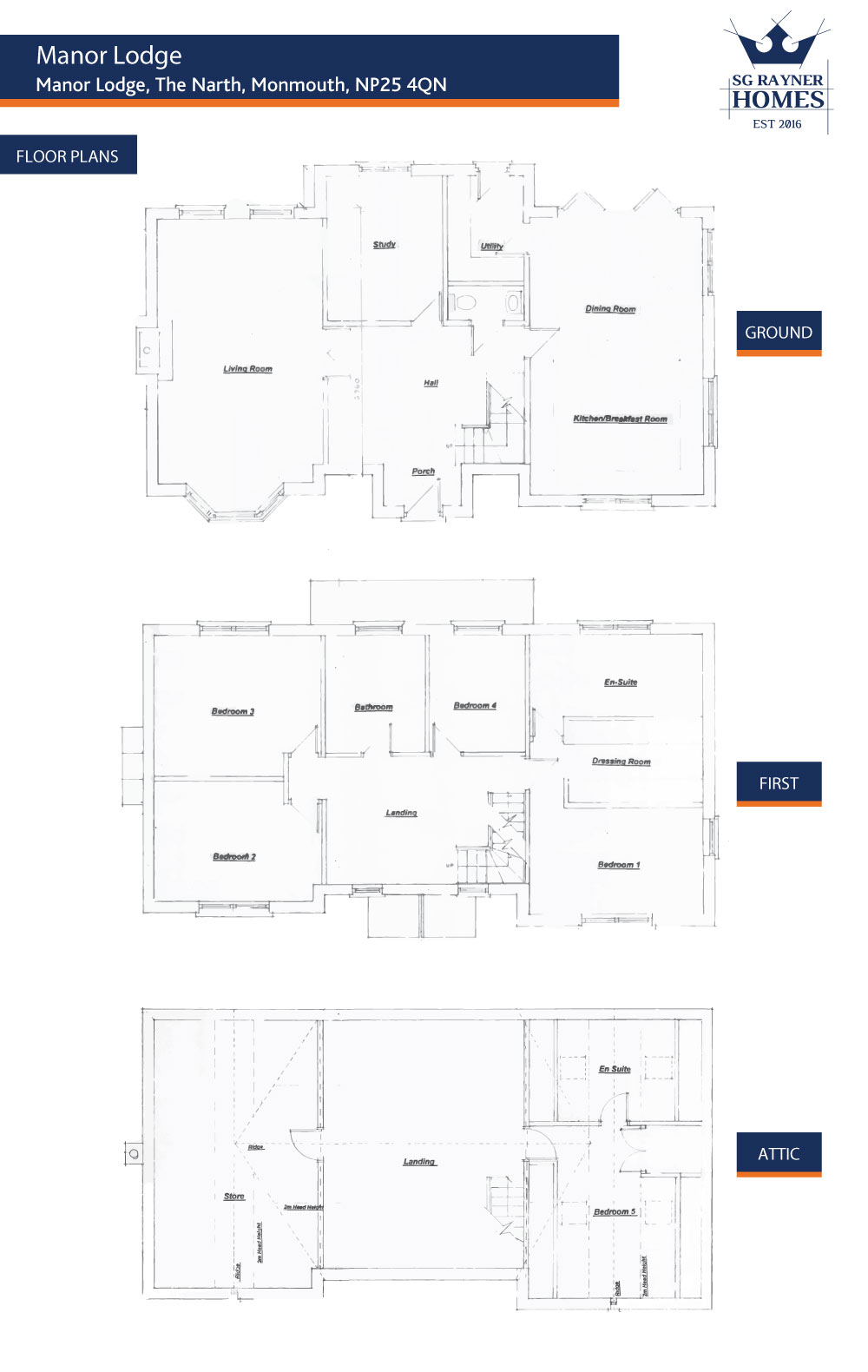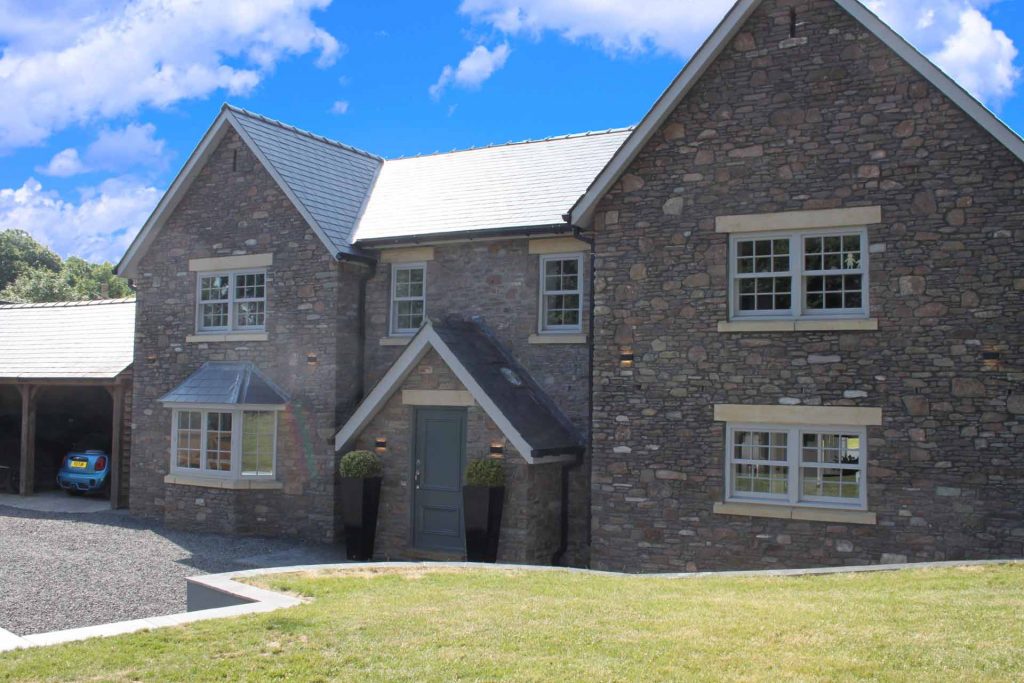SG Rayner Homes – Manor Lodge
SG Rayner Homes – Manor Lodge
This stunning, contemporary 5 bedroom house with a detached double carport and single garage with oak doors provides a fantastic home for families and couples. This beautiful home is set within an acre of garden surrounded by woodland to the back and side of the property, with electric oak gates to the front and approached off a country road. The property has painted render exterior to the rear with the front and sides cladded in locally sourced stone. A viewing is a must to this property.
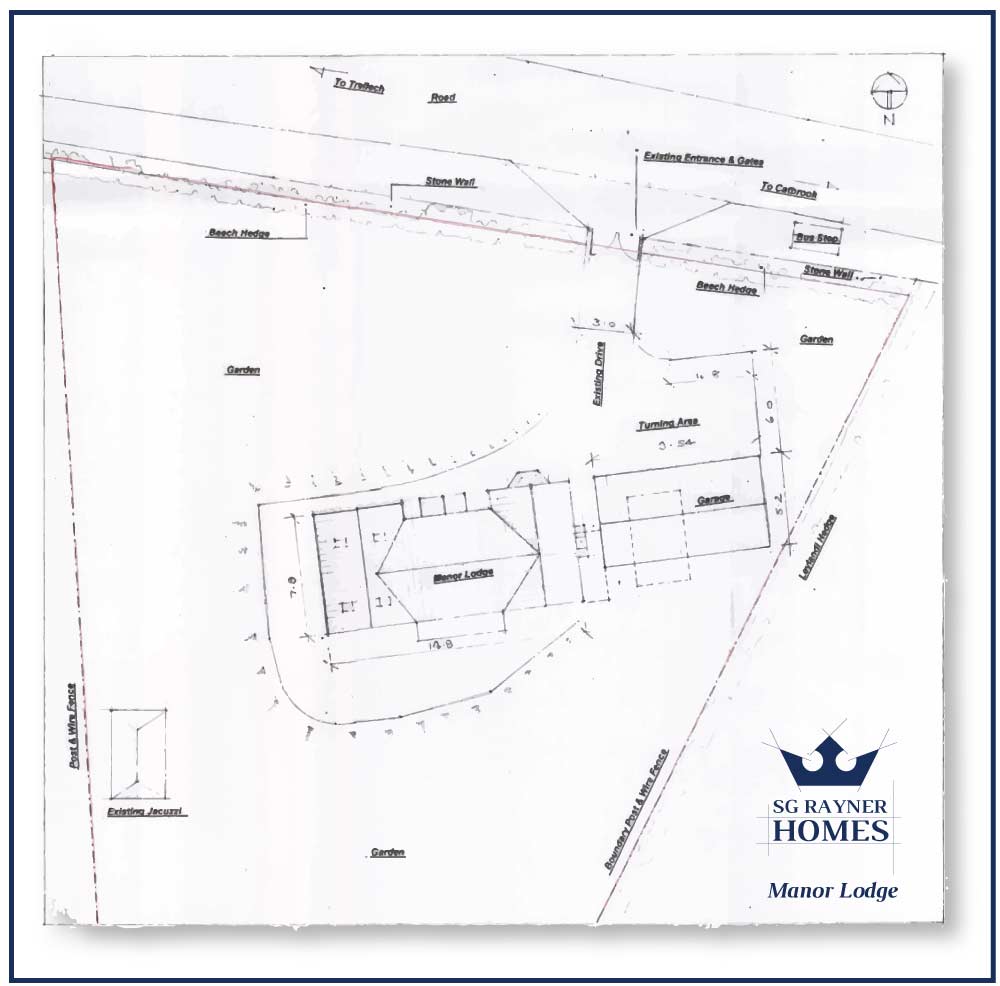
The accommodation is set over three floors with the third floor hosting the fifth bedroom with an ensuite wet room. This floor also has a large attic which has the space to be converted into a sixth bedroom.
The second floor has a master bedroom with a walk in dressing room crafted in beautiful walnut and an ensuite bathroom with his and her under counter sinks surrounded in a quartz worktop and walnut drawers. This floor also accommodates a further three double bedrooms, two with built in wardrobes and a family bathroom.
The ground floor starts with a spacious entrance hall with beautiful porcelain tiles leading into the hand built kitchen where attention to detail has been made throughout, bi-fold doors leading onto a large patio area with slabs sourced from Mandarin stone, which leads up some steps to a further patio area which leads off to a Jacuzzi housed under an oak gazebo. Off the kitchen is the utility room which has an oak worktop situated over the hand-built units with a stable door leading onto the patio. The TV room has built-in surround speakers, data cabinet for a SONOS speaker system and CCTV. The large family room has a stunning recessed chimney housing a Chesney log burner.
TOUR NOT AVAILABLE

When this becomes available – Click the ‘360’ logo above to take a look around our
Manor Lodge development in Penallt with our 360-degree camera tours.
Manor Lodge – Exterior Gallery
The following gallery of exterior photos is taken from The Manor Lodge Development by SG Rayner Homes. These images show the attention to details and finish you can expect to find from an SG Rayner Home Development.
- SG Rayner Homes – Gallery
- SG Rayner Homes – Gallery
- SG Rayner Homes – Gallery
- SG Rayner Homes – Gallery
- SG Rayner Homes – Gallery
- SG Rayner Homes – Gallery
Manor Lodge – Interior Gallery
The following gallery of interior photos is taken from The Manor Lodge Development by SG Rayner Homes. These images show the attention to details and finish you can expect to find from an SG Rayner Home Development.
- SG Rayner Homes – Gallery
- SG Rayner Homes – Gallery
- SG Rayner Homes – Gallery
- SG Rayner Homes – Gallery
- SG Rayner Homes – Gallery
- SG Rayner Homes – Gallery
- SG Rayner Homes – Gallery
- SG Rayner Homes – Gallery
- SG Rayner Homes – Gallery
- SG Rayner Homes – Gallery
- SG Rayner Homes – Gallery
- SG Rayner Homes – Gallery
- SG Rayner Homes – Gallery
- SG Rayner Homes – Gallery
- SG Rayner Homes – Gallery
- SG Rayner Homes – Gallery
- SG Rayner Homes – Gallery
- SG Rayner Homes – Gallery
- SG Rayner Homes – Gallery
- SG Rayner Homes – Gallery
- SG Rayner Homes – Gallery
- SG Rayner Homes – Gallery
- SG Rayner Homes – Gallery
- SG Rayner Homes – Gallery
- SG Rayner Homes – Gallery
- SG Rayner Homes – Gallery
The Local Area – Around Penallt
Penallt (also spelt Penalt) is a village standing on the high ground south of Monmouth, above the west bank of the River Wye in the Wye Valley Area of Outstanding Natural Beauty. The name can be translated from the Welsh as head or top of the (wooded) hill and, even though much of the land is now agricultural, this still seems appropriate when looking up from the river.
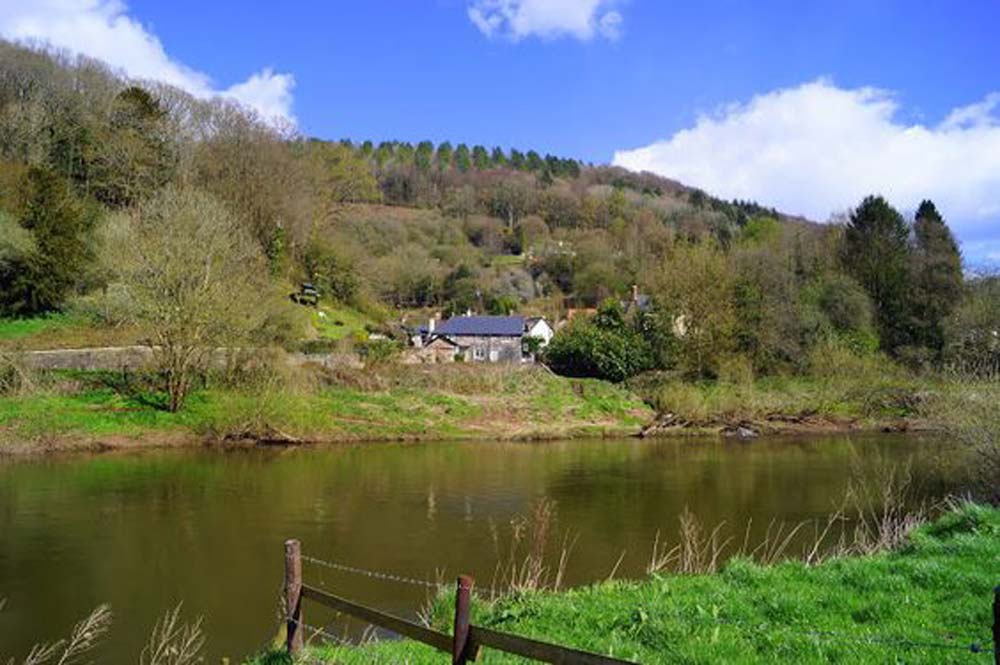
The village boasts some 200 houses, two pubs – Inn at Penallt and The Boat Penallt plus a fine village hall (Pelham Hall) with its tennis and cricket clubs. The Local catchment primary school is Trellech Primary School and Highschool options include Monmouth Comprehensive, Monmouth Boys School and Monmouth School for Girls.
Nearby, the Penallt Old Church Wood is a 10-acre (40,000 m2) nature reserve managed by the Gwent Wildlife Trust. This deciduous woodland forms a habitat for pied flycatchers, nuthatches, tree pipits, treecreepers and sparrowhawks, as well as plants such as wild daffodils and moschatel.
Penallt Old Church is about a mile north of the village. The main part of the building dates from the 15th or early 16th century, while the lower part of the tower may date from the 14th century.[3] The heavy oak door bears the date 1532. The church was restored in 1887. The churchyard cross has a base and lower shaft of 15th-century date. The church dedication is unknown, though there is a local tradition that it was St James, the patron saint of pilgrims. Inside is the royal coat of arms of Queen Anne dating from 1709.
The Argoed, a 17th-century mansion, lies to the south-east of the village. It was once owned by the father of Beatrice Webb, the British socialist, economist and reformer. Robert Plant also owned it in the 1980s. George Bernard Shaw stayed with the Webb family and described Penallt as a “special place” Other residents of the village include Jeremy Cook, the BBC’s rural affairs correspondent, and Television presenter Kate Humble. Walter Keeler is a renowned potter specialising in salt glaze pottery.
Useful Website Links
Schools
Trusted Partners
We make it our business to work with some of the ‘best in their business’ which is why we are proud to link to our ‘Trusted Partners’ websites to show you what they can do, endorsed and recommended by SG Rayner Homes.
Contact Us Today
If you like what you have seen and would like to learn more about SG Rayner Homes, fill in the form below and we will follow up on your enquiry directly.


